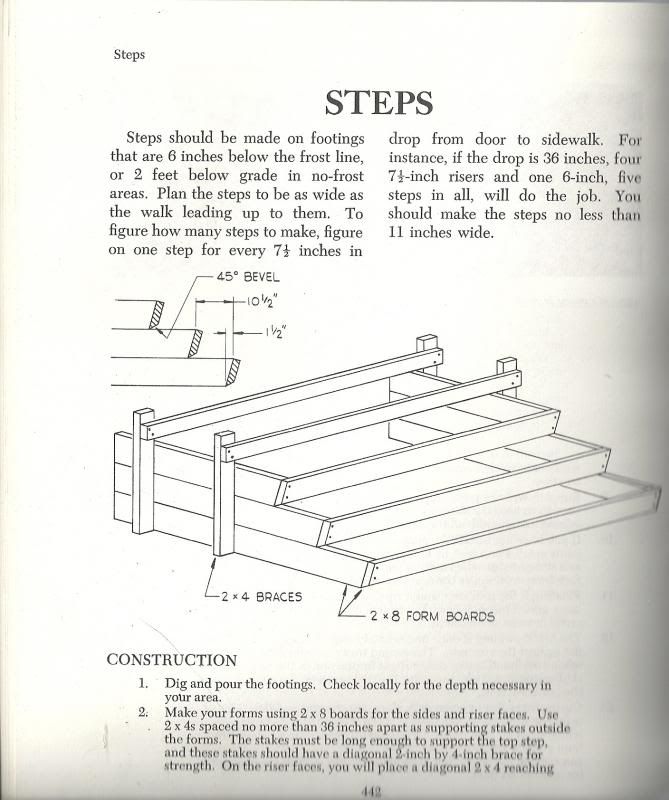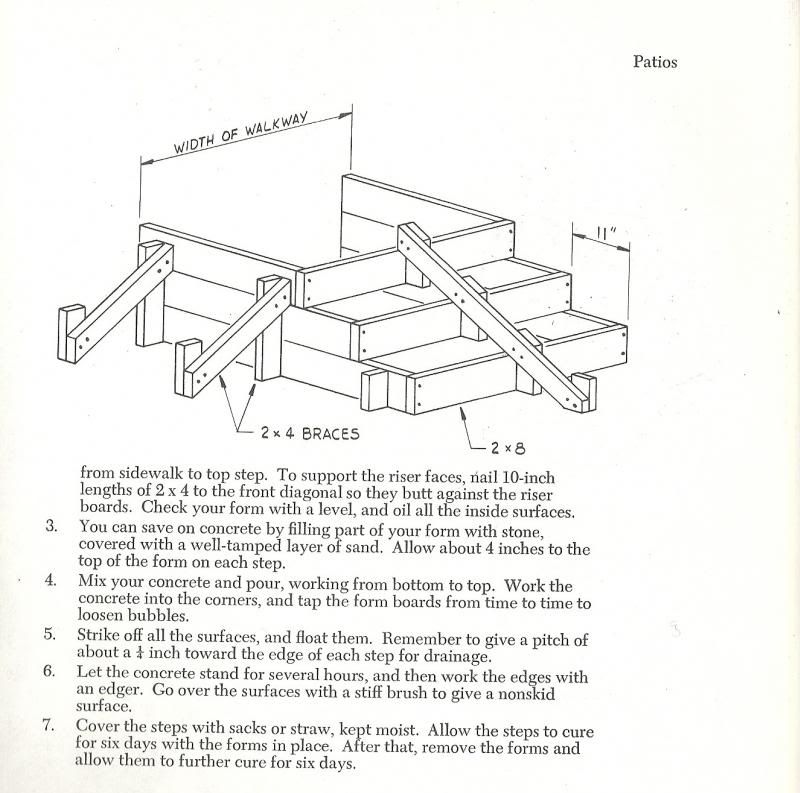Originally posted by volcano
we are not builders...but non-the-less...are doing all the finishes on our cabin...need to build a small set of stairs...3 steps...to a back door.
Cannot find any instructions online to build steps with block. Is it o.k....if the blocks are filled with concrete? assumed to set bottom blocks in
cement pad, and do some anchoring with rebar. Np power nor cement mixer...we do all by wheel barrow batches, so poured steps by us not ideal.
Thought we would cover with plaster and do a little decorative tile. Designs, photos how to's? |


