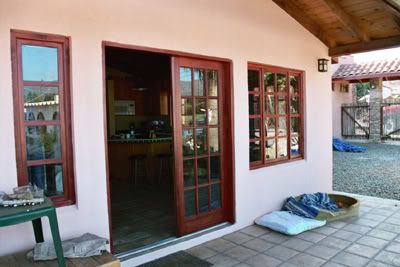Originally posted by DENNIS
| Quote: | Originally posted by Paula
With the 3 windows on either side of the door, I wouldn't use a solid door. Half round glass at the top, and full length french doors, all glass with
very simple frames. The 2 narrow panels shouldn't be a problem opening inward. Glass all the way across would make a nice open feel to the living
room and patio. |
It's Mexico. You can't consider beauty until you establish security.
A beautiful, secure door is whatcha want. Build it strong and pretty. So strong that if you lose your key... you will have to go rent a chainsaw to
get into your house.
Security ain't pretty but, it works. |

 [/img]
[/img]

