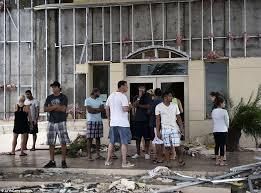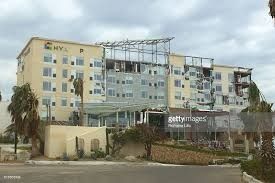
That's why you see almost all the new commercial buildings using these and I see lots of truck loads of metal studs heading south out of Ensenada.
The other advantage of these is that 10 8 foot metal studs weighs about the same as 1 douglas fir wooden stud so you can probably haul all that you need in a single trip using a pickup with an 8 foot bed. In addition to the light weight the do not warp, twist or split when nailing and termites do not eat them.
All of the house plans I have drawn the the last 2 years are completely framed with metal and the exterior covered with fibergalass impregnated plaster board (DensGlass at Home Depot) that you just apply a thin coat of stucco over. Other advantages are that they come with openings to run your electric wiring and plumbing through (no need to drill holes) and due to their supperior strength metal 2x4s at 16" O.C. can be used as ceiling joists and rafters in leiu of wooden 2x6s. Send me a U2U if you want more information.



 ... Or -
installer.
... Or -
installer. 













