| Pages:
1
..
3
4
5
6
7
..
15 |
surabi
Elite Nomad
     
Posts: 8643
Registered: 5-6-2016
Member Is Offline
|
|
Quote: Originally posted by lencho  |
I have a vague theory that it has to do with the transition from adobe (which is much more forgiving than concrete). |
I think it has more to do with them doing it the way their papa did and his papa before him. They don't know anything about the actual chemistry of
mixing cement.
When my house was being built, (I was my own contractor), I had to be on their case about adding water to the mix when it started to stiffen up.
Anyone who knows about the chemistry involved knows you never add water or anything else to the mix after the first 10 minutes after it's been mixed
and has slaked.
If it is starting to set up, it's no longer usable- you can't just add some water to make it workable. You throw the remains in a hole in the road
that needs filling or something.
|
|
|
RFClark
Super Nomad
   
Posts: 2470
Registered: 8-27-2015
Member Is Offline
Mood: Delighted with 2024 and looking forward to 2025
|
|
Like I said hire a good crew, get good results. We have a very good crew. They don’t trust what the local batch plant turns out. This is the fourth
big complicated job and no cracks yet in any of the priors also no sand patches or dry edges. You can tell good mix by the look of it and how it sets.
This is the first time I’ve used foam blocks cast in a pour. Interesting to see it done. It uses a whole lot more steel. Basically a grid of rebar
beams with wire and more rebar above the whole pour under a surface layer of concrete.
We’re pouring the upper deck and walkway with a current industrial design that home builders are starting to use. It employs parking structure
technology. I’ll post pictures of the project when we do it.
[Edited on 9-29-2022 by RFClark]
[Edited on 9-29-2022 by RFClark]
|
|
|
RFClark
Super Nomad
   
Posts: 2470
Registered: 8-27-2015
Member Is Offline
Mood: Delighted with 2024 and looking forward to 2025
|
|
Construction Progress to 10/1
Today we poured the upper deck and roof section between the 2 - 40’ containers and put the end panels in that fill the end space between the upper
containers. We also put the 1st sheet of 3/4” plywood flooring down between the upper containers. I jumped on the plywood to see how live the 2nd
floor will be. 24’ of free span and it’s the solidest floor I’ve ever seen. Yesterday I tied in the 6 - new 545W Solar Panels. The 12 panels
were outputting 4KW at 15:45. Thats about 65% of the rated output.
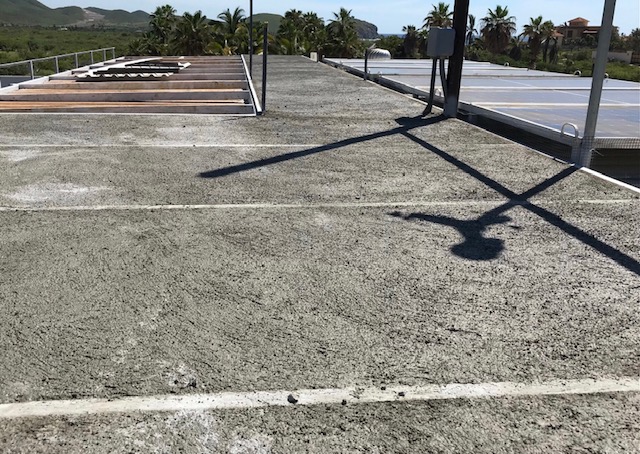 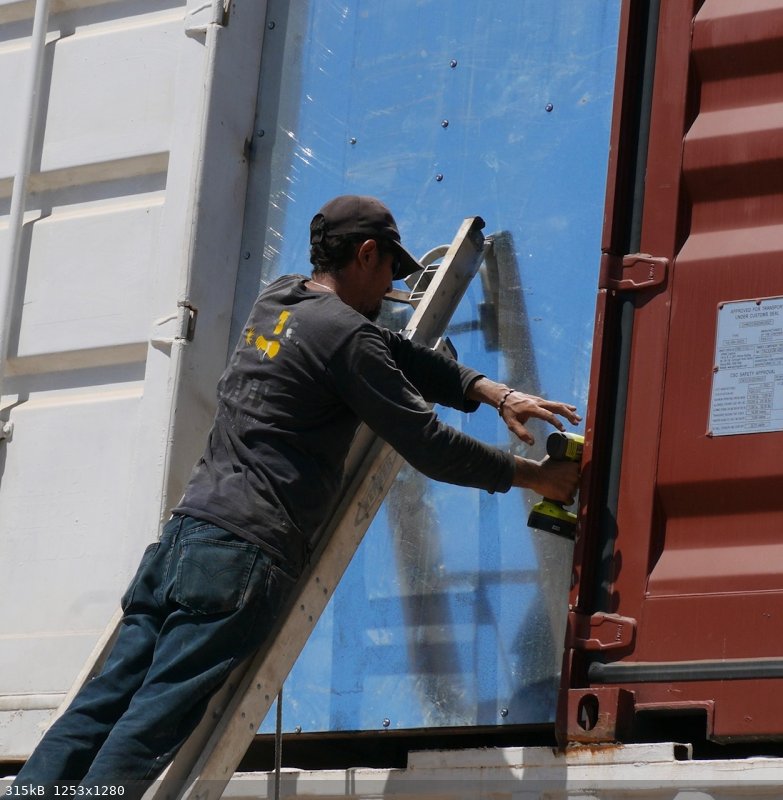 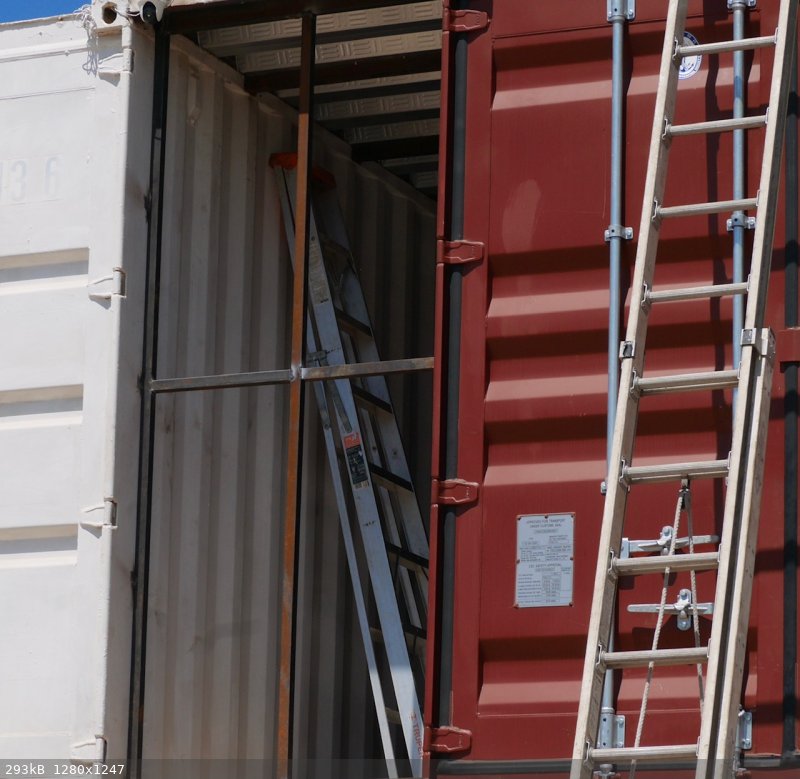
[Edited on 10-2-2022 by RFClark]
|
|
|
RFClark
Super Nomad
   
Posts: 2470
Registered: 8-27-2015
Member Is Offline
Mood: Delighted with 2024 and looking forward to 2025
|
|
1st Container roof section completed
We should have the other side done next week. We need to move the solar panels 1st.
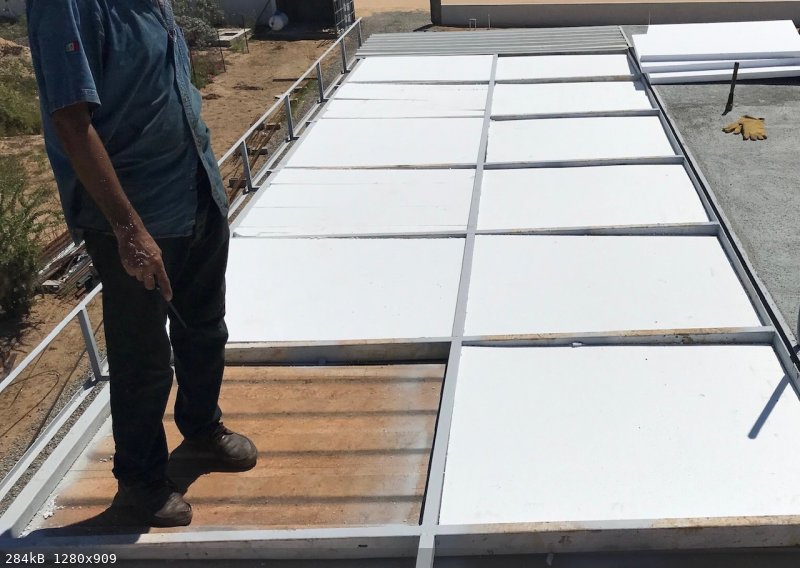 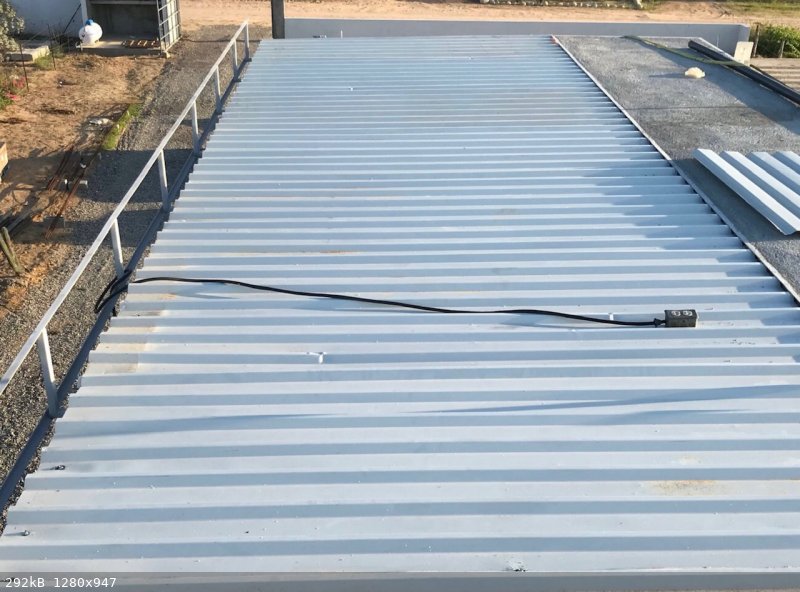
|
|
|
JDCanuck
Super Nomad
   
Posts: 2420
Registered: 2-22-2020
Member Is Offline
|
|
How do you deal with water drainage under the corrugated roof?
|
|
|
RFClark
Super Nomad
   
Posts: 2470
Registered: 8-27-2015
Member Is Offline
Mood: Delighted with 2024 and looking forward to 2025
|
|
The roof slopes to the outside and there will be a gutter along the edge. Any water that might get through the roof can drain off the top of the
container to the gutter as well. The center edge of the roof will be caulked against leakage. (I hope!)
Exciting shots of the crane moving the solar panels tomorrow!
[Edited on 10-7-2022 by RFClark]
|
|
|
JDCanuck
Super Nomad
   
Posts: 2420
Registered: 2-22-2020
Member Is Offline
|
|
Quote: Originally posted by RFClark  | The roof slopes to the outside and there will be a gutter along the edge. Any water that might get through the roof can drain off the top of the
container to the gutter as well. The center edge of the roof will be caulked against leakage. (I hope!)
Exciting shots of the crane moving the solar panels tomorrow!
[Edited on 10-7-2022 by RFClark] |
Yes, it was the center edge I was thinking of as it appears to be about a 2% slope and I wondered if they had a trim strip to be applied that followed
the contour before sealing. We get a fair bit of slanting rain where we are and it drives under any gaps in windows and the caulking breaks down fast
. I did see the overlap at the outer edge, did not realize there was a water gutter going there. Planning on rainwater capture to enhance your well
water supply?
[Edited on 10-8-2022 by JDCanuck]
|
|
|
RFClark
Super Nomad
   
Posts: 2470
Registered: 8-27-2015
Member Is Offline
Mood: Delighted with 2024 and looking forward to 2025
|
|
Relocated Solar Panels Today
We moved the roof top solar panels to their permanent location today.
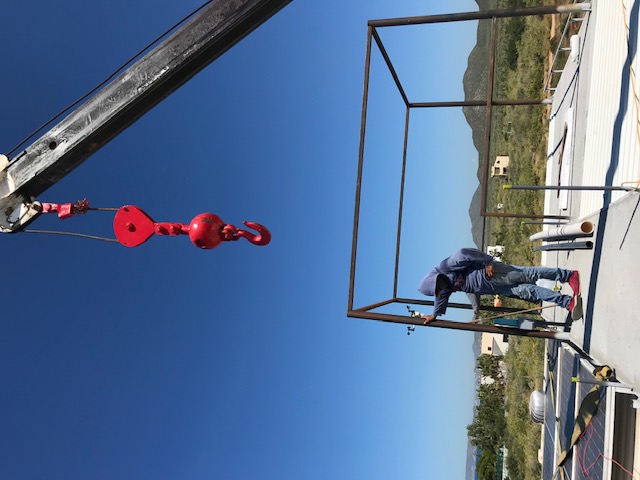 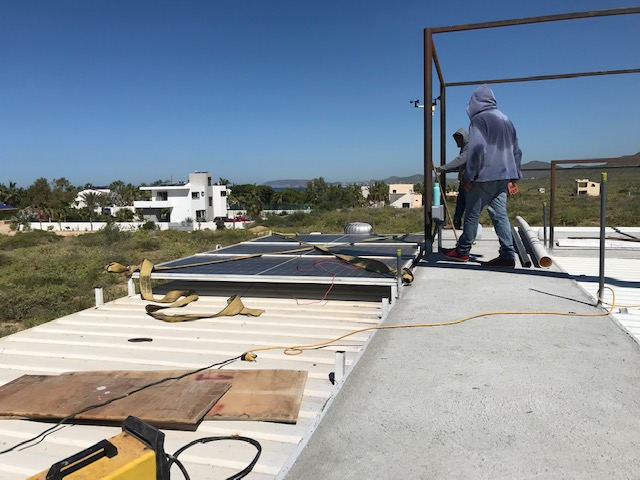 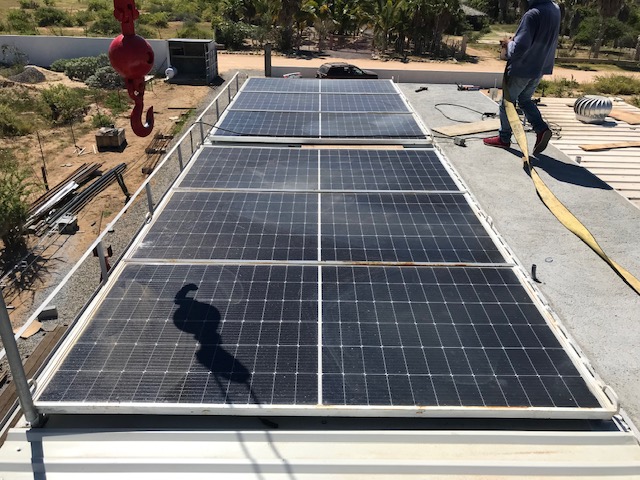
|
|
|
WestyWanderer
Nomad
 
Posts: 284
Registered: 10-24-2014
Location: San Clemente, CA
Member Is Offline
|
|
Thank you for the updates, I’ve thoroughly enjoyed following along.
|
|
|
RFClark
Super Nomad
   
Posts: 2470
Registered: 8-27-2015
Member Is Offline
Mood: Delighted with 2024 and looking forward to 2025
|
|
Roof detail
JD,
The roof panels at the walkway are underneath a 1” 1/8” angle which is welded to 1 1/2 square tube. Both the 1” angle and the roof panels are
well caulked along all that edge. I hope it’s enough. The concrete walkway is crowned to shed water. After the concrete cures for 28 days we will
seal it and paint it and the metal along the edge with white cool deck paint.
WW,
Thanks for your interest. We’ll keep posting.
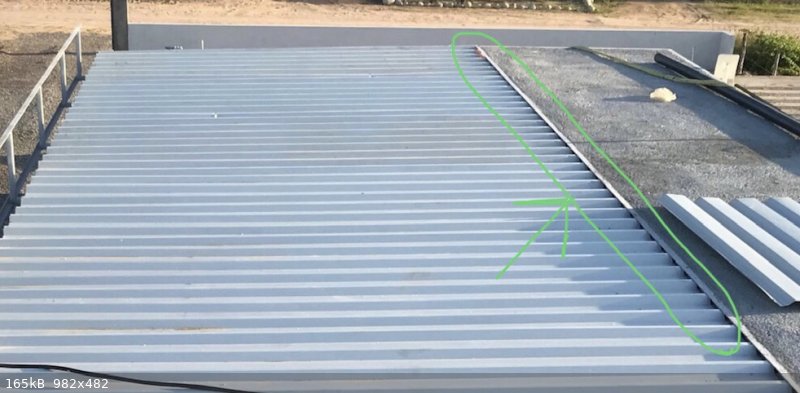
[Edited on 10-10-2022 by RFClark]
|
|
|
Santiago
Ultra Nomad
    
Posts: 3541
Registered: 8-27-2003
Member Is Offline
|
|
Having recently gone thru a bunch of CalOSHA stuff, I'm curious what is the local common safety practices such as fall protection, re-bar ends, trench
shoring, etc. Saftey glasses and hardhats used?
Do you have something like Workers Compensation to protect yourself and the workers or is that not an issue?
You clearly have the technical stuff dialed in, I'm curious on the 'construction management' side of things as well.
Many of the workers on production housing in California are from Mexico and I wonder if they bring back their safety gear and practices when they go
back.
|
|
|
AKgringo
Elite Nomad
     
Posts: 6306
Registered: 9-20-2014
Location: Anchorage, AK (no mas!)
Member Is Online
Mood: Retireded
|
|
Quote: Originally posted by Santiago  |
Many of the workers on production housing in California are from Mexico and I wonder if they bring back their safety gear and practices when they go
back. |
I retired in 2007, and the last project I worked on was a multi-unit residential project. I was hired by the siding contractor to build the exterior
stairs and decks.
A huge drywall crew showed up and swarmed through that building hanging sheetrock like I have never seen before! The entire crew was speaking
Spanish, so I tried talking to a couple of them to practice my language skills for an upcoming trip to Mexico.
The foreman came over and told me not to talk to his crew. Shortly after that, a city building inspector showed up with the city logo on the side of
his car. The entire crew decided that it was time to go take a break in the adjoining forest.
This was in Anchorage, ak! Spanish speaking crews were fairly common then in concrete, drywall and roofing contractors.
If you are not living on the edge, you are taking up too much space!
"Could do better if he tried!" Report card comments from most of my grade school teachers. Sadly, still true!
|
|
|
RFClark
Super Nomad
   
Posts: 2470
Registered: 8-27-2015
Member Is Offline
Mood: Delighted with 2024 and looking forward to 2025
|
|
The only safety gear I’ve seen in Mexico are back braces regardless of how big the job. They still use wooden ladders and scaffolding if you let
them. We have metal versions of both. We’ve used fall protection when painting sloped roofs w/o edge protection. This house is relatively flat and
has edge protection.
|
|
|
RFClark
Super Nomad
   
Posts: 2470
Registered: 8-27-2015
Member Is Offline
Mood: Delighted with 2024 and looking forward to 2025
|
|
Kitchen Dinning Rm. ceiling
We removed the shoring from the front part of the house today. The white patches are foam blocks about 5” thick. They act as insulation and weight
savers as each one displaces about 75lbs of concrete. There’s a grid of rebar beams around the blocks and a couple of inches (3) of concrete on the
top. The bottom will be chicken wired and plastered with cement/sand.
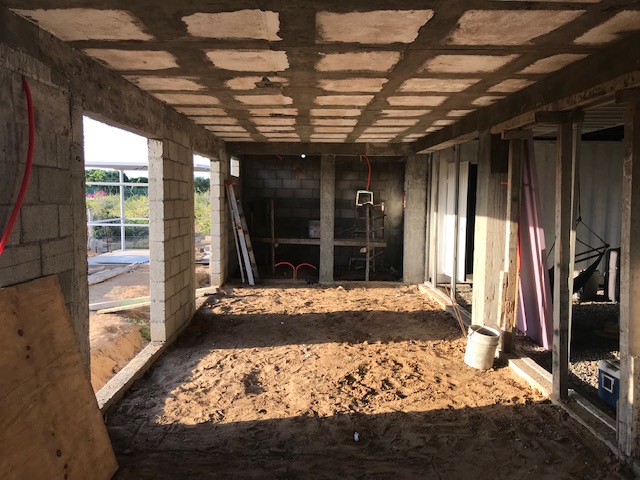 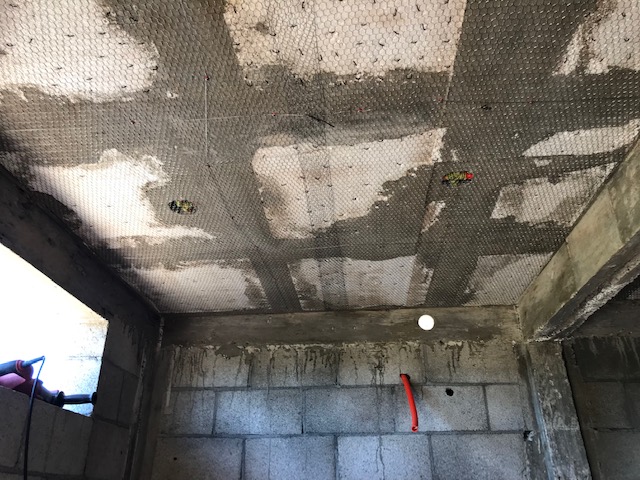
|
|
|
RFClark
Super Nomad
   
Posts: 2470
Registered: 8-27-2015
Member Is Offline
Mood: Delighted with 2024 and looking forward to 2025
|
|
This Weeks Picture
We’re working on finishing up the concrete work in the front of the house. Lots more in process. More interesting pictures soon.
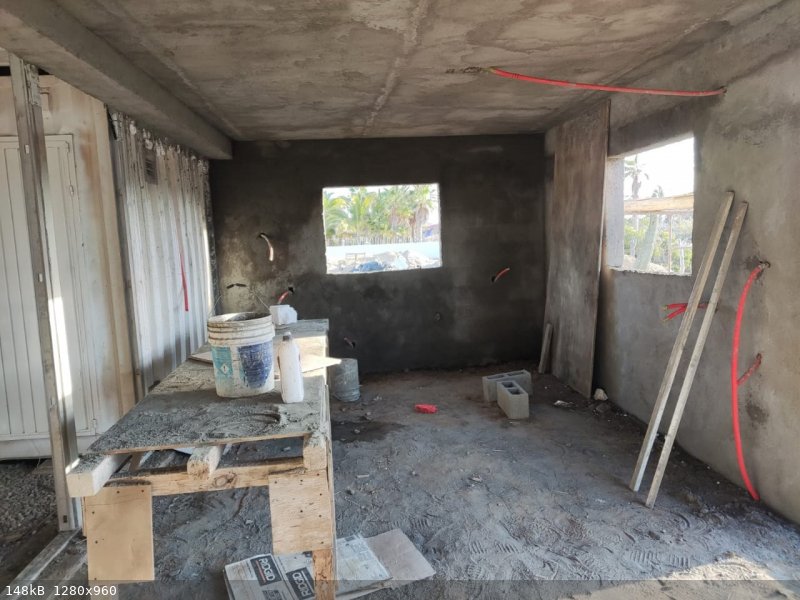 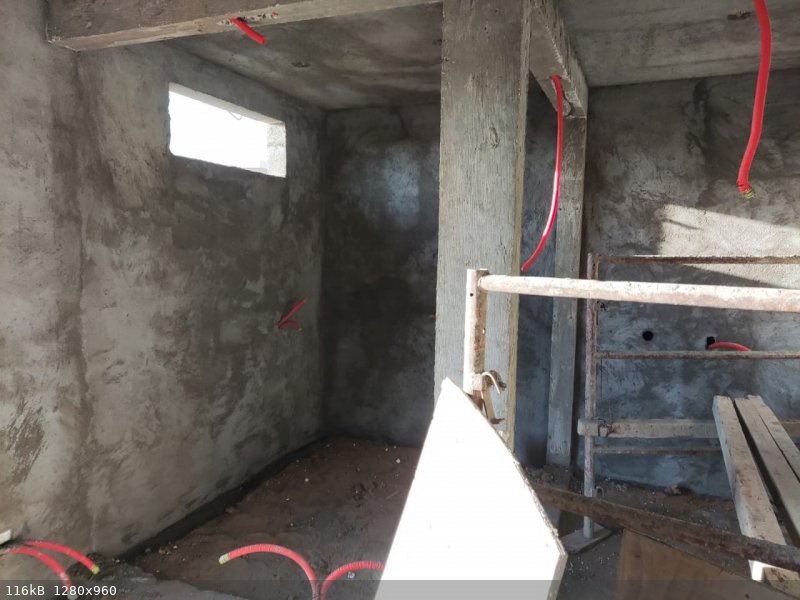
|
|
|
RFClark
Super Nomad
   
Posts: 2470
Registered: 8-27-2015
Member Is Offline
Mood: Delighted with 2024 and looking forward to 2025
|
|
Deck railing and walls!
We’ve been gone for a few days. Deck railing installed and ready for cable to be run. Metal studs going up in the bathroom and the other container
is ready to roof.
More soon!
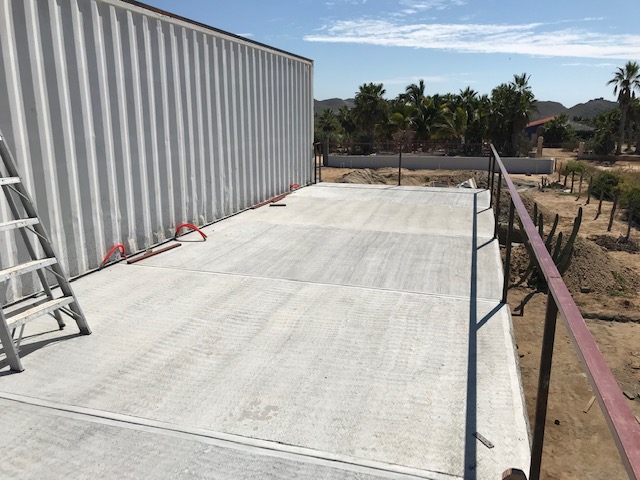 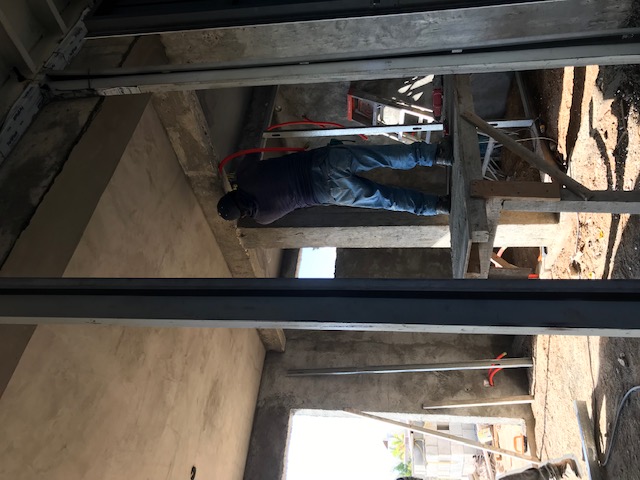
|
|
|
RFClark
Super Nomad
   
Posts: 2470
Registered: 8-27-2015
Member Is Offline
Mood: Delighted with 2024 and looking forward to 2025
|
|
Real Progress!
We plan to finish the interior and exterior walls like this and give it a smooth finish
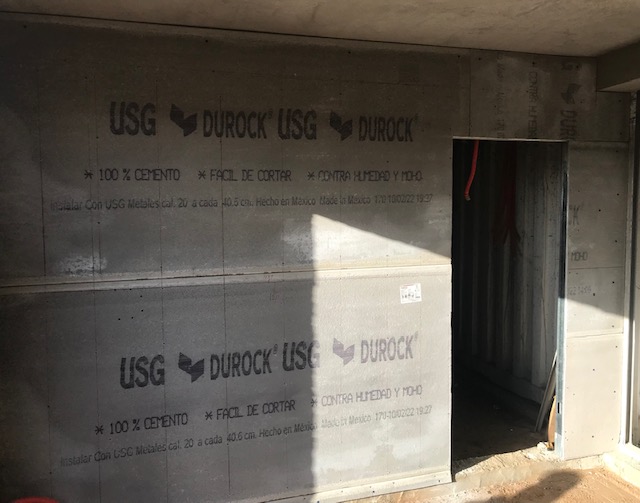
The stairs were fabricated onsite, painted and hoisted into place today! The railing will be cable and the steps concrete.
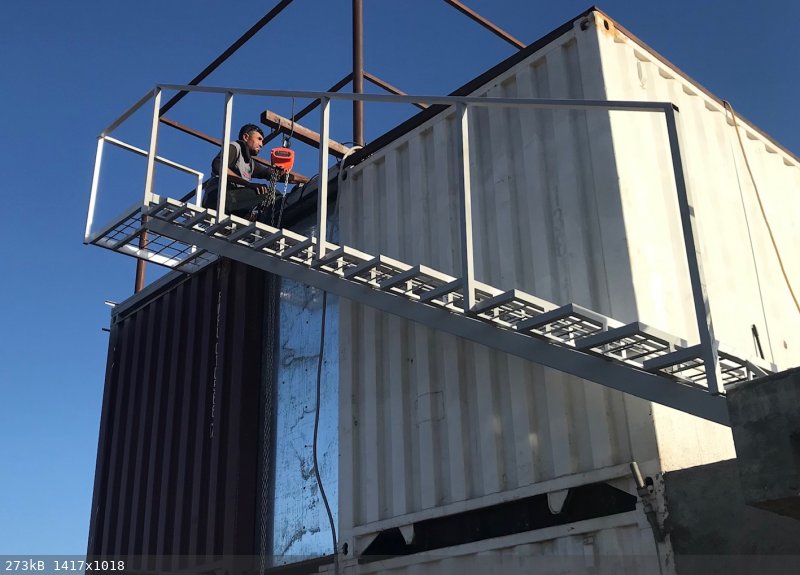
|
|
|
RFClark
Super Nomad
   
Posts: 2470
Registered: 8-27-2015
Member Is Offline
Mood: Delighted with 2024 and looking forward to 2025
|
|
Latest pictures
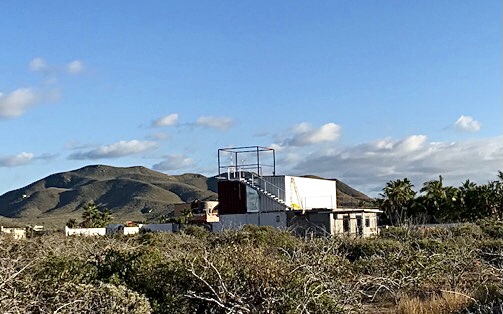
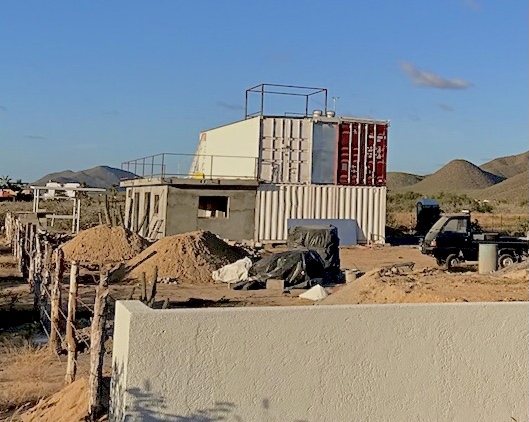 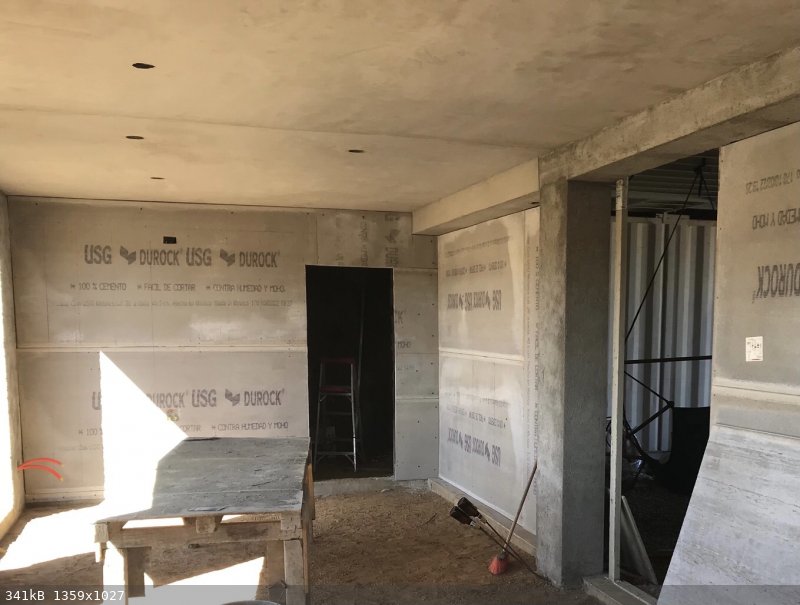
|
|
|
WestyWanderer
Nomad
 
Posts: 284
Registered: 10-24-2014
Location: San Clemente, CA
Member Is Offline
|
|
Glad to see things are continuing to progress. What is the estimated completion date?
|
|
|
pacificobob
Super Nomad
   
Posts: 2341
Registered: 4-23-2006
Member Is Offline
|
|
Quote: Originally posted by AKgringo  | Quote: Originally posted by Santiago  |
Many of the workers on production housing in California are from Mexico and I wonder if they bring back their safety gear and practices when they go
back. |
I retired in 2007, and the last project I worked on was a multi-unit residential project. I was hired by the siding contractor to build the exterior
stairs and decks.
A huge drywall crew showed up and swarmed through that building hanging sheetrock like I have never seen before! The entire crew was speaking
Spanish, so I tried talking to a couple of them to practice my language skills for an upcoming trip to Mexico.
The foreman came over and told me not to talk to his crew. Shortly after that, a city building inspector showed up with the city logo on the side of
his car. The entire crew decided that it was time to go take a break in the adjoining forest.
This was in Anchorage, ak! Spanish speaking crews were fairly common then in concrete, drywall and roofing contractors.
|
Since the late 90s every drywall crew is saw in south central AK were Spanish speaking. The women were on the job as well cleaning up the mess left
behind by the process. For a while the Koreans dominated the house painting trade.
|
|
|
| Pages:
1
..
3
4
5
6
7
..
15 |

